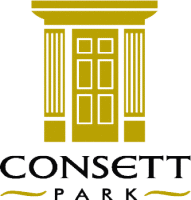Montrose
4 bedroom town house |
|
|
Front Elevation

Rear Elevation
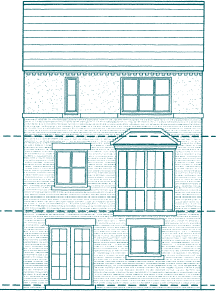
|
| Ground Floor |
Metric |
Imperial |
| Garage |
5000 x 2840 |
165 x 94 |
| Kitchen/dining |
5800 x 4310 |
19 x 141 |
| Cloaks |
1460 x 950 |
49 x 31 |
| Cupboard |
1460 x 1000 |
49 x 33 |
|
Ground Floor
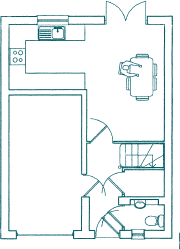
|
| First Floor |
Metric |
Imperial |
| Lounge |
4865 x 3580 |
160 x 119 |
| Bedroom 3 |
3410 x 2200 |
112 x 73 |
| Bedroom 4 |
2825 x 2660 |
93 x 89 |
| Cupboard |
1125 x 825 |
38 x 28 |
|
First Floor
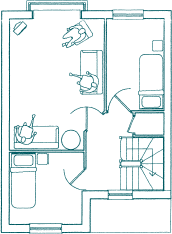
|
| Second Floor |
Metric |
Imperial |
| Bedroom 1 |
3900 x 3100 |
1210 x 102 |
| En Suite |
2100 x 1500 |
611 x 411 |
| Bedroom 2 |
3625 x 3052 |
1111 x 100 |
| Bathroom |
2840 x 1725 |
94 x 58 |
| Airing Cupbd |
825 x 700 |
28 x 24 |
|
Second Floor
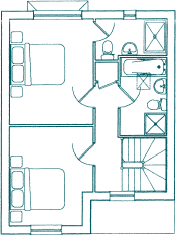
|
