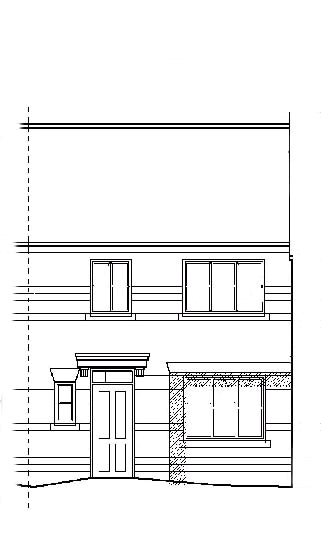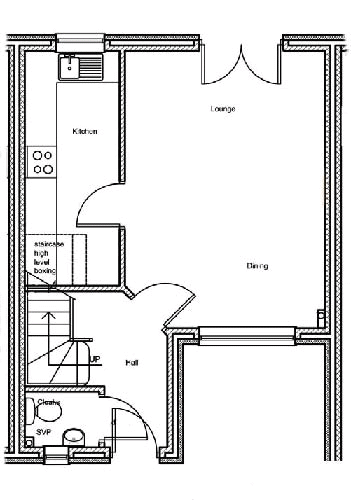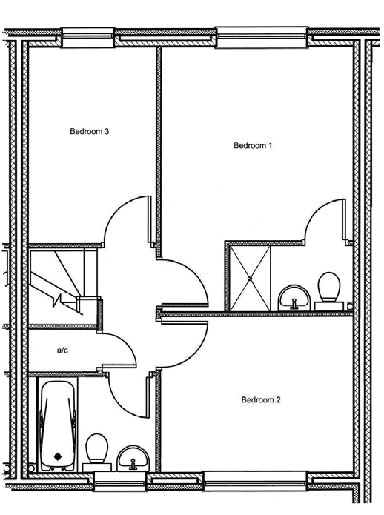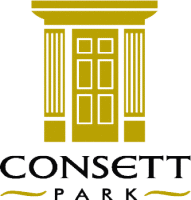|
|
Dunbar
Dunbar
3 Bedroom Mews House |
|
|
|
Front
Elevation
 |
|
| Ground Floor |
Metric |
Imperial |
| Living/Dining |
3726 x 5190 |
12’3” x 17’0” |
| Kitchen |
1737 x 4390 |
5’8” x 14’5” |
|
Ground
Floor

|
| First Floor |
Metric |
Imperial |
| Bedroom 1 |
3350 x 3400 |
11’0” x 11’2” |
|
Ensuite |
2050 x 1200 |
6’9” x 3’11” |
| Bedroom 2 |
3350 x 2650 |
11’0” x 8’8” |
| Bedroom 3 |
2200 x 3425 |
7’3” x 11’3” |
|
Bathroom |
2200 x 1700 |
7’3” x 5’7” |
|
First
Floor

|
|





