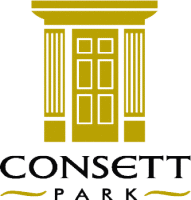Bowmore
2 bedroom cottage |
|
|
Front Elevation
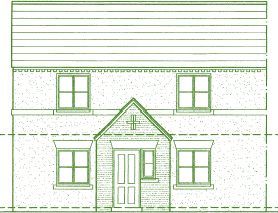
Rear Elevation
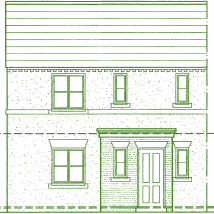
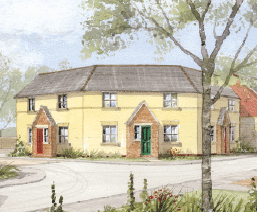 |
| Ground floor |
Metric |
Imperial |
| Lounge |
4340 x 3150 |
14’3” x 10’4” |
| Kitchen/dining |
4340 x 3604 |
14’3” x 11’10” |
| Cloaks |
1850 x 900 |
6’8” x 3’0” |
|
Ground Floor
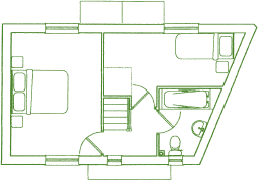
|
| First Floor |
Metric |
Imperial |
| Bedroom 1 |
4340 x 3200 |
14’3” x 10’6” |
| Bedroom 2 |
4850 x 2200 |
15’11” x 7’3” |
| Bathroom |
2350 x 2120 |
7’8” x 7’0” |
|
First Floor
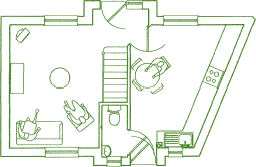
|
